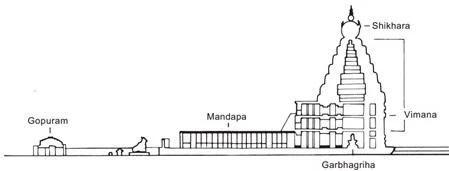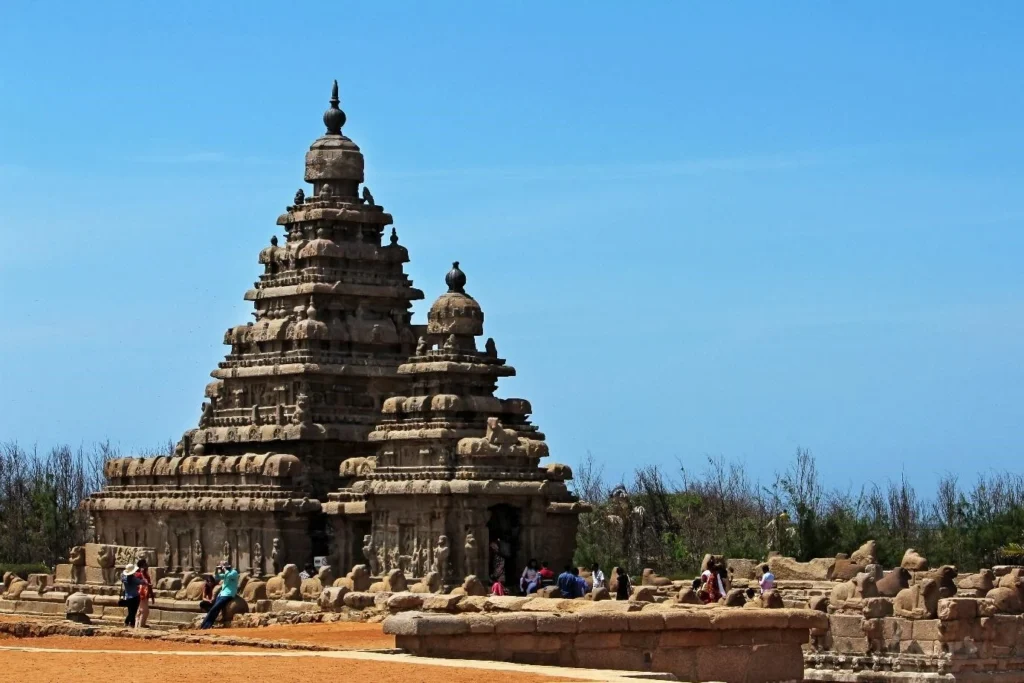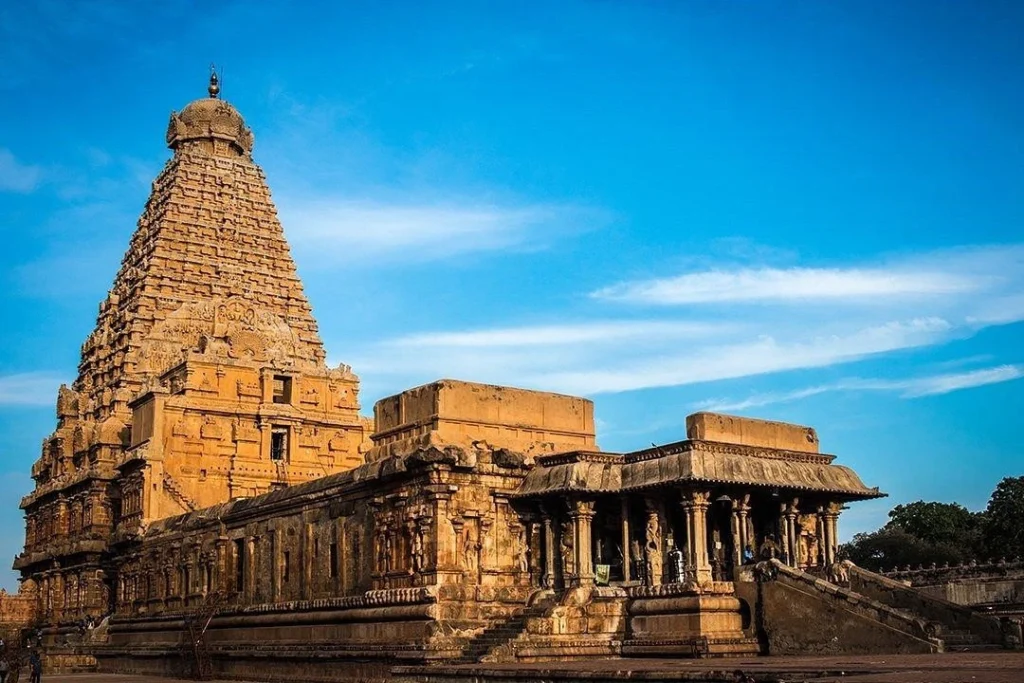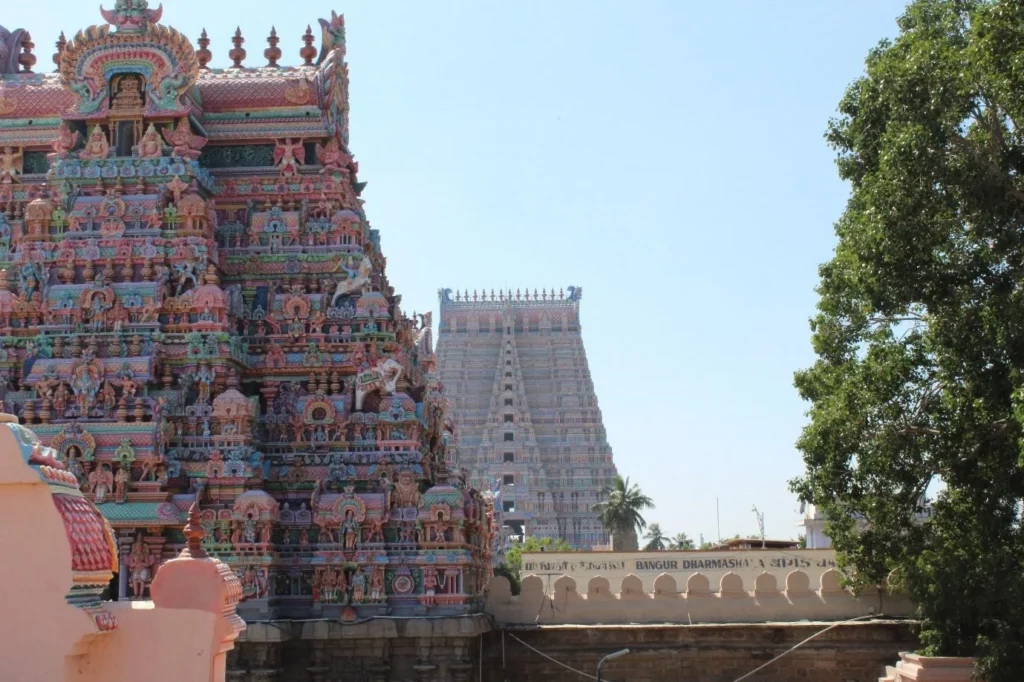The Dravida Temple Style is prominent in South India. The Pallavas were the first to build temples in this style. Chola rulers gave patronage to the Dravida Temple Style. The temples built under this style had 5 different shapes (Square, Rectangular, Elliptical, Circular, and Octagonal).
Dravida style of temple architecture will be helpful for UPSC IAS Exam preparation. GS Paper-1 Art and Culture.
Table of Content
- Dravida Temple Style
- Features of Dravida Temple Style
- Contribution of Pallavas to Dravida Temple Style
- Contribution of Cholas to Dravida Temple Style
- Dravida Temple Style Example
- Shore temple at Mahabalipuram
- Brihadiswara Temple
- Srirangam temple
- Conclusion
- Frequently Asked Questions (FAQs)
Dravida Temple Style
- Definition: The temples built under the patronage of the Chola rulers in South India are known as the Dravidian style of temple architecture.
- Dravidian temple architecture was a continuation of the previous Pallava architecture, with some variations.
- There are subdivisions of Dravida temples. These are basically five different shapes:
- Square: it is usually called kuta or caturasra.
- Rectangular: it is usually called shala or ayatasra.
- Elliptical: it is called gaja-prishta or elephant-backed, or vrittayata, deriving from wagon vaulted shapes of apsidal chaityas with a horseshoe-shaped entrance facade usually called a nasi.
- Circular or vritta.
- Octagonal or ashtasra.
Features of Dravida Temple Style
- Dravidian temples were surrounded by high boundary walls.
- Gopuram: The front wall had a high entrance gateway.
- The temple premise was laid out in Panchayatan Style. with a principal temple and four subsidiary shrines.
- Panchayatan Style: aprincipal temple and four subsidiary shrines.
- Vimana: It is a spire in Dravidian architecture that is shaped like a stepped pyramid and ascends linearly instead of curving.
- There is only one vimana in the Dravidian architecture on top of the main temple.
- The subsidiary shrines do not have vimanas, unlike Nagara architecture.
- Shikhara: The crowning element that is shaped in the form of an octagon.
- It is similar to the Kalash of the Nagara temple, but not spherical.
- The North Indian idea of multiple shikhara rising together as a cluster was not popular in South India.
- Antarala: The vestibular tunnel that connects the assembly hall to the garbhagriha.
- The entrance of the garbhagriha had sculptures of Dwaarpal, Mithun and Yaksha.
- The presence of a water tank inside the temple enclosure was a unique feature of the Dravidian style.
Contribution of Pallavas to Dravida Temple Style
- The Pallavas pioneered the Dravidian style of temple architecture in South India.
- They ruled over parts of Karnataka, Andhra Pradesh, and northern Tamil Nadu until the ninth century.
- The early buildings of the Pallavas are mostly Shaivite, but several Vaishnava shrines also survived from their reign.
- The first Pallava shrines were rock-cut cave temples that gradually evolved into monolithic shrines carved out of huge rocks.
- The Pallava reign saw a shift in temple architecture from “Rock-cut temples to Free-standing structural temples.”
- Pallava art and architecture represent an early stage of Dravidian art and architecture.
- These temples were initially called Mandap that later became Rathas.
Contribution of Cholas to Dravida Temple Style
- The Cholas perfected the Dravidian temple style inherited from the Pallavas and moved away from the early cave temples of the Pallavas.
- Stone became the predominant material for the construction of the temples during the Chola period.
- Gopurams became more prominent and were decorated with carvings representing various Puranas.
- The Vimanas attained a greater grandeur during the Chola period.
- Greater emphasis was given to the use of sculptures in the construction of the temple.
Dravida Temple Style Example
- Shore temple at Mahabalipuram
- Brihadeeswara Temple at Thanjavur
- Gangaikondacholapuram Temple
- Srirangam temple at Tiruchirapally
Shore temple at Mahabalipuram
- Shore temple at Mahabalipuram was built by Narasimhavarman II, also known as Rajasimha who reigned from 700 to 728 CE.
- It is oriented to the east facing the ocean.
- The temple houses three shrines, two to Shiva, one facing east and the other west, and a middle one to Vishnu who is shown as Anantashayana.
- This shows that it was probably not originally conceived like this and different shrines may have been added at different times, modified perhaps with the change of patrons.
- In the compound there is evidence of a water tank, an early example of a gopuram, and several other images.
- Sculptures of the bull, Nandi, and Shiva’s mount, line the temple walls, and these, along with the carvings on the temple’s lower walls have suffered severe disfiguration due to erosion by salt-water laden air over the centuries.
Brihadiswara Temple
- Brihadisvara temple was built by Rajaraja Chola around 1009.
- Brihadisvara temple is the largest and tallest of all Indian temples.
- It is a magnificent Shiva temple of Thanjavur.
- The temple tower of Brihadeshwara temple is 66 meters.
Srirangam temple
- Srirangam temple is located in Tiruchirapally.
- It has as many as seven ‘concentric’ rectangular enclosure walls.
- Each wall has gopurams.
- The outermost is the newest, while the tower right in the centre housing the garbhagriha is the oldest.
Conclusion
The Dravidian style of temple architecture, characterized by its distinct features and contributions from the Pallavas and Cholas, holds great importance in South Indian heritage. Its temples, such as the Shore Temple at Mahabalipuram and the Brihadisvara Temple at Thanjavur, stand as magnificent examples of this remarkable architectural tradition.
Ref:Source-1
| Other Articles in History & Culture | |
| Industrial Revolution | Tribes in India |
| Classical Sanskrit Theatre | Left-Wing Movement in India |
| Ellora Caves | Pala Art and Architecture |
FAQs (frequently asked questions)
What is the major difference between the Nagara, Dravida and Vesara styles of temple architecture?
Since the 5th century AD, a unique architectural style known as the Nagara Style of Architecture emerged in the northern region of India.
The Dravidian style of temple architecture thrived in South India, specifically under the patronage of the Chola rulers.
The Vesara School, also referred to as the Karnataka School of Architecture, originated during the mid-7th century AD under the later Chalukya rulers. This particular style blended elements from both the Nagara and Dravidian schools, resulting in a hybridized architectural approach.
What are the examples of Dravida Style Temples?
The best examples of Dravida Style Temple architecture are Brihadeeswara Temple at Thanjavur, Gangaikondacholapuram Temple, etc.
Who built Dravida style architecture?
The Pallavas were the first to build temples in Dravida Style Architecture.
Mention any two features of Dravida style of temple architecture.
The Gopuram (Entrance) and Vimana (temple tower) are the two features of Dravida style of temple architecture.






