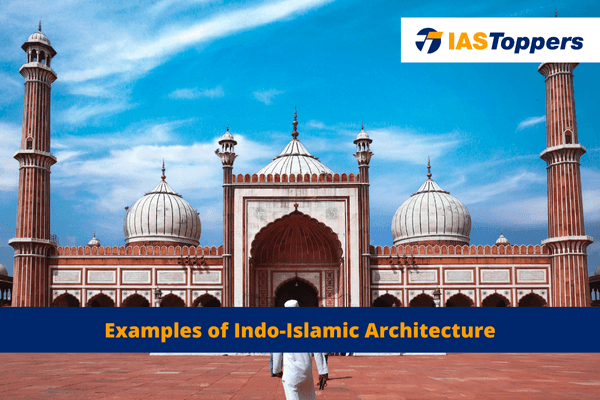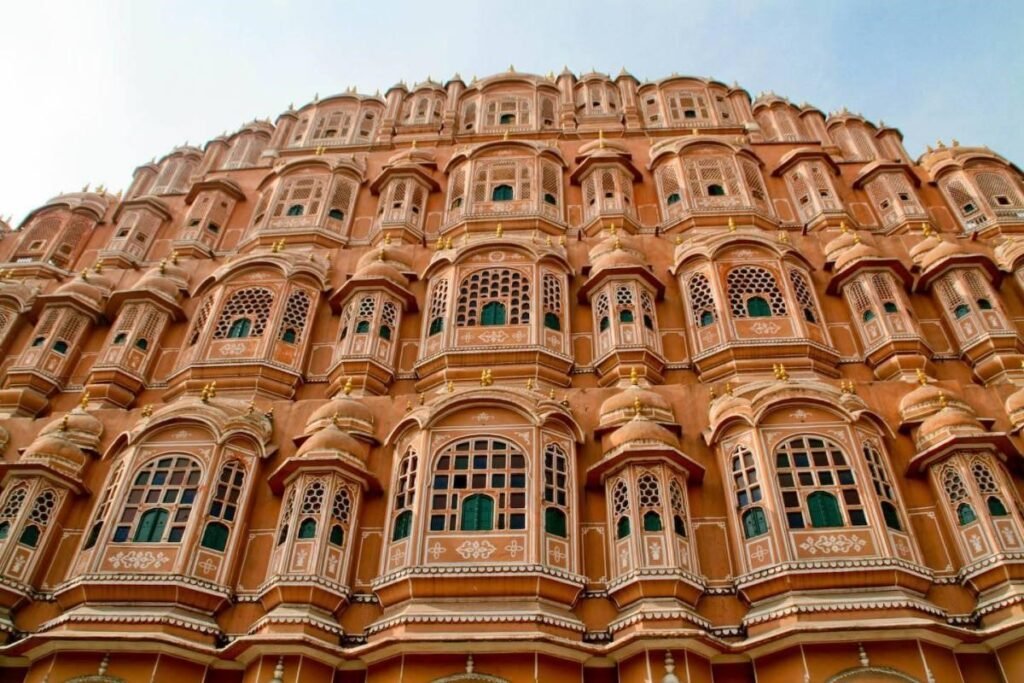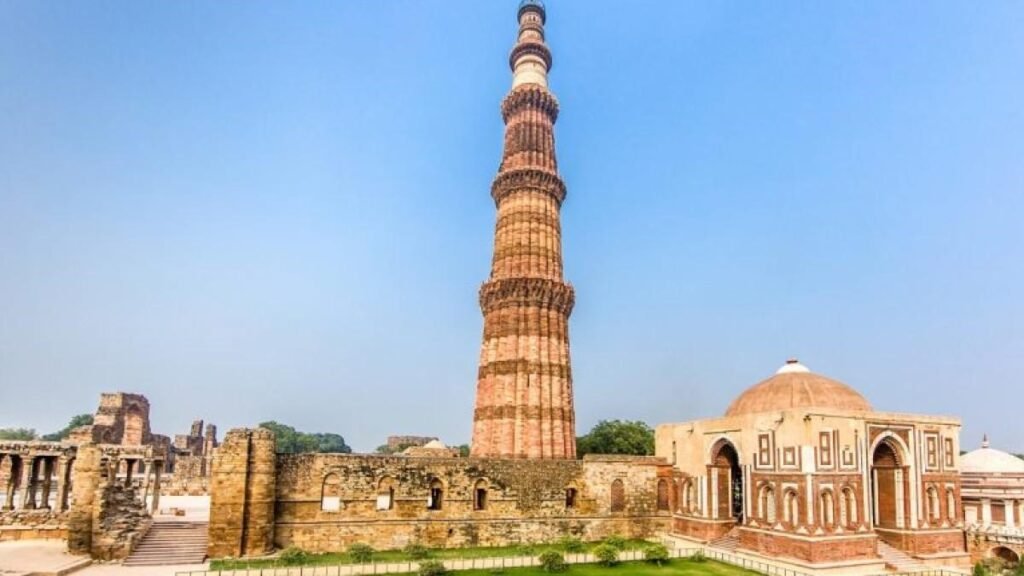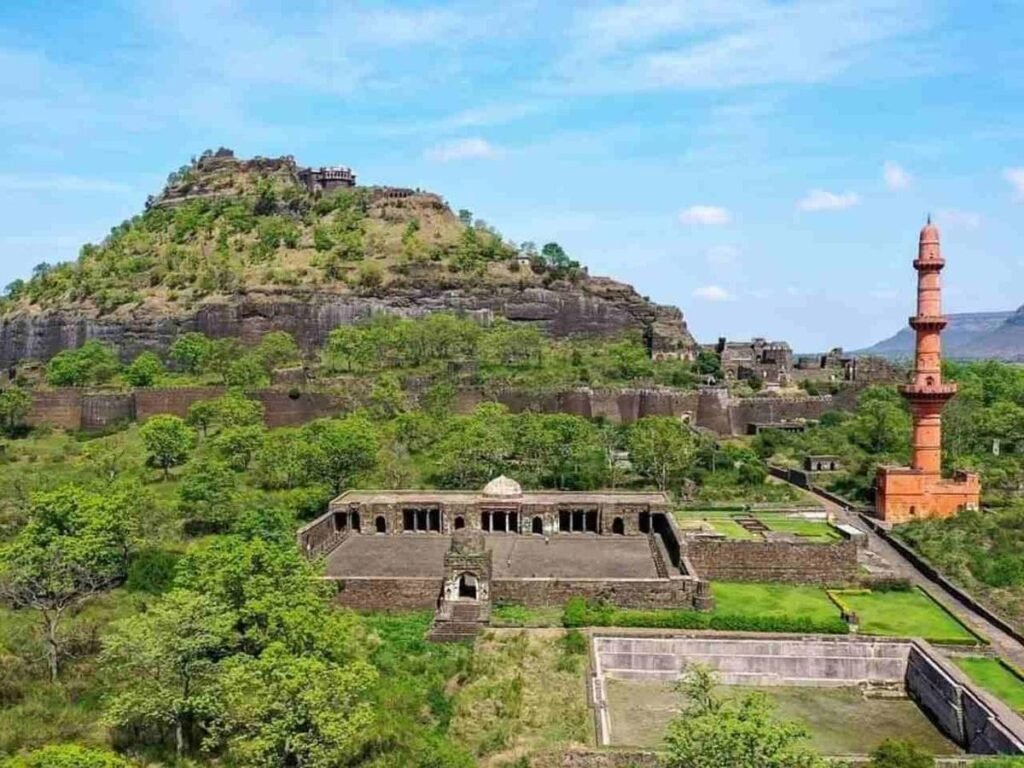Indo-Islamic Architecture is a perfect blend of Indian style of architecture along with the Persian style of architecture. In this article, you will learn definition, background, features and different style of Indo-Islamic Architecture, providing key insights for GS Paper-I Art and Culture section of UPSC IAS Exam.
Table of Content
- What is the Indo-Islamic Architecture?
- Background of the Indo-Islamic Architecture in India
- Main features of the Indo-Islamic Architecture
- Difference between Arcuade Style and Trabeate Style
- The Indo Islamic architecture in Delhi
- The Imperial Style of the Slave Sultanate
- The Imperial Style of the Khilji Sultanate
- The Imperial Style of the Tughlaq Sultanate
- The Imperial Style of the Lodi Sultanate
- The Provincial Style of Indo-Islamic Architecture
- The Provincial Style of Bengal School
- The Provincial Style of Malwa School
- The Provincial Style of Jaunpur School
- The Deccani Style of architecture- Bijapur School
- The Mughal Architecture
- Other architecture influenced from the Indo-Islamic Architecture
- Examples of Indo-Islamic Architecture
- Conclusion
- Frequently Asked Questions
What is Indo-Islamic Architecture?
- It is a combination of Indian style of architecture along with the Persian style of architecture.
- The Indo-Islamic style of architecture is also known as Indo-Saracenic architecture.
Background of the Indo-Islamic Architecture in India:
- The Indo-Islamic style of architecture in India began when the Ghurid dynasty occupied Sind of erstwhile India in the 12th century A.D.
- The Indo-Islamic style was inspired from the Indo Islamic culture which was a blend of Hinduism and Islam which was neither orthodox Hindu nor strict Islam.
- By 12th centuryA.D., the Delhi was ruled by an Islamic ruler known as Delhi Sultanate.
- The Islamic architecture influences includes Roman, Byzantine, and Persian.
- Elements of Islamic Architecture: calligraphy, ornamentation using inlay work, Symmetry, Arabesque method, Arcuade style, pietra-dura, foreshortening technique, minars etc.
- Categorised into: the Imperial Style (Delhi Sultanate), the Provincial Style (Mandu, Gujarat, Bengal, and Jaunpur), the Mughal Style (Delhi, Agra, and Lahore) and the Deccani Style (Bijapur, Golconda)
Main features of Indo-Islamic Architecture:
- ‘Arcuade’style of architecture had replaced the traditional Trabeate style of architecture.
- Arcuade style consisted of arch and domes.
- The domes in Islamic architecture were more prominent in mosques or mausoleums.
- Mortar or lapis lazuli was used as a cementing agent in their constructions.
- Lime was used as plaster and a base for decoration which was incised into it and held enamel work on tiles.
- Indo-Islamic Architecture avoided the use of human and animal figures in accordance with the principle of Islam that denies painting or sculpting them.
- Rather, Motifs such as varieties of flowers, cypress, chinar were commonly carved or painted with different colours.
- The key Islamic architecture characteristics were spaciousness, and massiveness in architecture, which was subsequently introduced in the Indo-Islamic Architecture.
- Rather than sculptures, it used calligraphy (mainly Quranic verses) and Arabesque method for decoration.
- This technique was mainly used in the Islamic Mosque architecture.
- The arches in Islamic architecture were used to be pointed with a keystone that balances the entire structure.
- Arabesque method involves geometrical ornamentation or floral design with stems that splits into another stem or merges back to the main stem.
- Symmetry: was used even in groundlayout such as Char-Bagh in accordance with the principles of Islam.
- Charbagh style was a square block that was divided into 4 adjacent identical gardens.
- Geometry in Islamic architecture was of utter importance due to the principles of Islam.
- Jaali works: signifies the importance of light in Islamic religion.
- Water bodies were present inside the building premises with the purpose to cool the temperature, for religious purpose and decorative purpose.
- Pietra–dura: it is the technique to inlaying precious stones and gems into the stone walls.
- Foreshorteningtechnique were used that makes the inscriptions or calligraphy appear to be closer than it really is.
- Example: in Taj Mahal.
- Designing on plaster through incision or stucco were done.
- Structures for common people: khanqahs and dargahs, commemorative gateways, pavilions in buildings and gardens, bazaars, etc.
- Indo-Islamic architecture examples: Jama Masjid of Delhi, Bibi ka Maqbara, Moti Masjid etc.
Arabesque method

Calligraphy and inlay work
Pietra dura:
Jaali works

Difference between Arcuade Style and Trabeate Style

| Basis | Trabeate Style | Arcuade Style |
| Entrance | Uses Lintel to support the structure. | Uses arches and domes to support the structure. |
| Top | Shikhara that were conical or curvilinear were used. | Domes that were generally hemispherical were used. |
| Minar | Minars were absent. | Minars were present at the four corners of the mosques and later on in other buildings too. Minars represented the structure above which callings for Namaz are announced in the Mosque. |
| Building material | Stone was used as a base material or as a binding agent with interlocking pattern in many of them. | Brick, lime plaster and mortar were used for constructions. |
| Ceilings | Corbelled ceilings were constructed. | Vaults and the pyramidal roof or spire by the domewere constructed. |
The Indo Islamic architecture in Delhi:
- It was used between 1191 to 1557 A.D. under the various Delhi Sultanate that ruled during this period, with each ruler adding their own style.
- It is also known as the Imperial Style of the Delhi Sultanate.
- Sub-categories: Slave dynasty; Khilji dynasty; Tughlaq dynasty; Lodi dynasty
The Imperial Style of the Slave dynasty:
- The imperial style of the Slave dynasty style was mainly used between 1206 to 1290 A.D.
- It was also known as the Mameluke style of architecture.
- Many of the constructions were remodelling of the existing Hindu or other religious structures.
- Example: Quwwat-ul-Islam mosque in the Qutub Minar; Arhai-din-ka-Jhopra, etc.
The Imperial Style of the Khilji dynasty:
- The imperial style of the Khilji dynasty was used between 1290 A.D. to 1320 A.D.
- The imperial style of the Khilji dynasty was also known as the Seljuk style of architecture.
- The imperial style of the Khilji dynasty used red sandstone as a base material.
- Features: verandahs; multiple arches; high tomb
- The battlement motifs (Kangura), derived from Indian style of architecture, became a mere decorative element.
- Arcuade style and Mortar were being used prominently.
- Example: Alai Darwaza by Ala-ud-din Khilji, Siri fort, etc

The Imperial Style of the Tughlaq dynasty:
- The imperial style of the Tughlaq dynasty marked the beginning of the crisis period for architecture of the Delhi Sultanate period.
- The imperial style of the Tughlaq dynasty used grey sandstone as a base material.
- Focus was more given on strength of the building rather than the decoration.
- Unlike other imperial style of architecture, it combined both arch and lintel method of entrance design.
- Batter style was introduced which was essentially sloping walls in order to give more strength to the building.
- Example: Cities of Tughlaqabaad, Jahaanpanah and Ferozabad.
The Imperial Style of the Lodi dynasty:
- Only tombs were built during this period that used to be hard and without decoration.
- Double domes were built which is a hollow dome inside the top dome to give strength to the structure, decrease the inside temperature and lower the inner height of the dome.
- The Tombs were built in octagonal shapes supported by the sloping verandah.
- Example: Lodi gardens, the city of Agra etc.
The Provincial Style of Indo-Islamic Architecture:
- The Provincial Style of Indo-Islamic Architecture was result of combination of Indo–Islamic Architecture with local architectural styles that was unique to that region.
- Sub-categories: Bengal School, Bijapur School, Jaunpur School and Mandu School.
The Provincial Style of Bengal School:
- The Provincial Style of Bengal School used bricks and black marble as a base material.
- The mosques adopted the sloping ‘Bangla roofs’, which were earlier used for temples.
- Brick was the chief building material but stone were used for pillars, that were generally short and square.
- Examples: Qadam Rasul mosque in Gaur, Adina mosque in Pandua, etc.
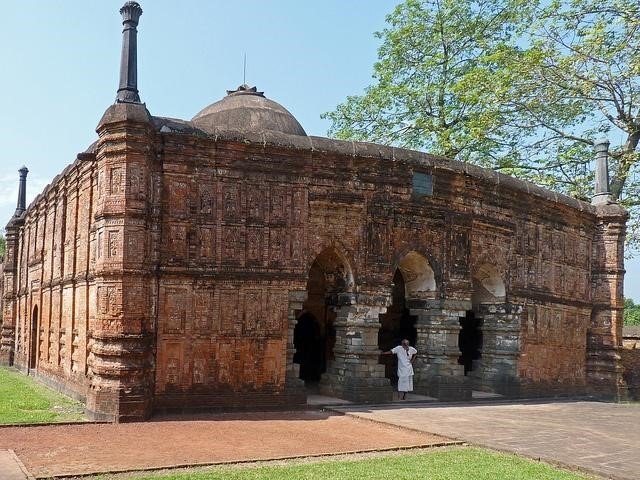
The Provincial Style of Malwa School:
- Prominent places of this architectural style: Dhar and Mandu in the Malwa plateau.
- The Provincial Style of Malwa School uses different coloured stones and marbles for decoration and as a base material.
- Unique characteristics: large windows with jali works were built cause of European influence and for proper ventilation.
- Minars were absent.
- The windows were decorated by using arches and pillars.
- The stairs were used to enhance the aesthetics of the construction.
- The Provincial Style of Malwa School is also known as the Pathan School of architecture.
- The pavilions were lightly arched which made them cooler even in the heat.
- Water bodies or artificial reservoirs or baulis were built inside the premises.
- Batter style of Tughlaq dynasty was used to give strength to buildings.
- Example: Raani Roopmati pavilion, Jahaz Mahal, Ashrafi Mahal, Jama Masjid of Mandu etc.

The Provincial Style of Jaunpur School:
- The Provincial Style of Jaunpur School was patronised by the Sharqi rulers with Jaunpur being central to cultural activity.
- The Provincial Style of Jaunpur School is also known as the Sharqi style of architecture.
- The Provincial Style of Jaunpur School avoided the use of minars similar to the Pathan style.
- Uniqueness: characters painting on huge screens in the centre and side bays of the prayer hall.
- Example: Atala Mosque, Jaunpur etc.
The Deccani Style of architecture- Bijapur School:
- Cornices were heavily used in the Deccani Style of architecture.
- Cornices is the decorated projection at the top of a wall to protect the wall face or to ornament it.
- Ceilings were made without any apparent support.
- Iron clamps and a strong plaster of mortar were used to give strength to the buildings.
- The walls were decorated with rich carvings.
- Patronised by: Adil Shah
- Adil Shah constructed mosques, tombs and palaces which uniquely used 3-arched facade and bulbous dome.
- Bulbous dome was almost spherical with a narrow neck.
- Example: Gol Gumbaj, the mausoleum of Adil Shah in Bijapur etc.

The Mughal Architecture:
- Babur: constructed mosques in Panipat and Rohilkhand in 1526 A.D.
- He could not develop any new style of his own due to short period of his rule.
- Humayun: founded a city named Dinpanah, but couldn’t finish it.
- It had Persian style of architecture.
- Sher Shah (not a Mughal emperor): built the Qila-e-Quhunah (Mosque of the Old Fort) mosque and Sher Shah Suri Masjid in Patna in Afghan style to mark his reign.
- He re-constructed old Mauryan route and renamed it as Sadak-e-Azam which was later called as Grand Trunk Road.
- His tomb was built at Sasaram using red sandstone and is situated inside a lake.
- His period marked a transition from Lodhi style to Mughal style of architecture.
- Akbar: introduced the ‘Tudor arch’ (four centred arch) and depressed stone and red sandstone were used as a building material.
- Examples: Agra Fort; Fatehpur Sikri etc.
- Jahangir: focus on architecture was reduced as paintings were given more importance.
- He built Akbar’s tomb in Sikandra, own tomb at Lahore, gardens such as Shalimar Bagh in Kashmir and Moti Masjid at Lahore.
- His wife Noor Jahan constructed the tomb of Itmad-ud-daulah, father of Noor Jahan.
- White marble became the chief building material that replaced use of red sandstone.
- The tomb of Itmad-uddaulah was the first Mughal work made completely of white marble.
- Shah Jahan: Mughal architecture reached its climax in his reign.
- Examples: Khas Mahal, Diwan-i-Khas, Taj Mahal, Red Fort in Delhi, Jama Masjid in Delhi, Shalimar Bagh in Lahore and City of Shahjahanabad.
- Peacock Throne is one of the finest examples of metal work in this period.
- Aurangzeb: Mughal architecture declined due to his conservative nature.
- Muhammad Azam Shah: built Biwi-ka-Maqbara in memory of his mother Begum Rabia Durani, wife of Aurangzeb and Zinat Mahal in Delhi in memory of his wife.
Other architecture influenced from the Indo-Islamic Architecture:
- Sikh Style: multiple Chhatris or kiosks on the top of the construction; shallow cornices; fluted domes covered by brass and copper guilds; arches had numerous foliations.
- Example: Shri Harmandir Sahib or Golden temple.

- Rajput Style: palaces and forts had features such as hanging balcony in all shapes and sizes, pillared kiosks crowned by domes, arcades of sunk arches, foliated arches, latticed screens.
- Other features: curved Bengal roofs and flat domes rising from a rectangular baseand cornices in the shape of an arch such that the shadow took the shape of a bow.
- Example: Hava Mahal
Hava Mahal:
Examples of Indo-Islamic Architecture
City of Mandu

- Mandu City is located at an elevation of over 2000 feet and overlooks the Malwa Plateau to the north and the Narmada Valley to the south.
- Dilawar Khan’s Mosque:
- It is the earliest Indo-Islamic building at Mandu.
- It consists of a central courtyard, enclosed by colonnade all around and mehrab on the west.
- The prayer hall has a ceiling in Hindu style and its architecture is considerably influenced by Hindu workmanship.
- Mandu developed Islamic architecture during the reign of Hushang Shah (1405-35), the second ruler of the Ghuri dynasty.
- Mandu is known for its fort built by Baaz Bahadur in memory of his queen Rani Roopmati.
Taj Mahal:
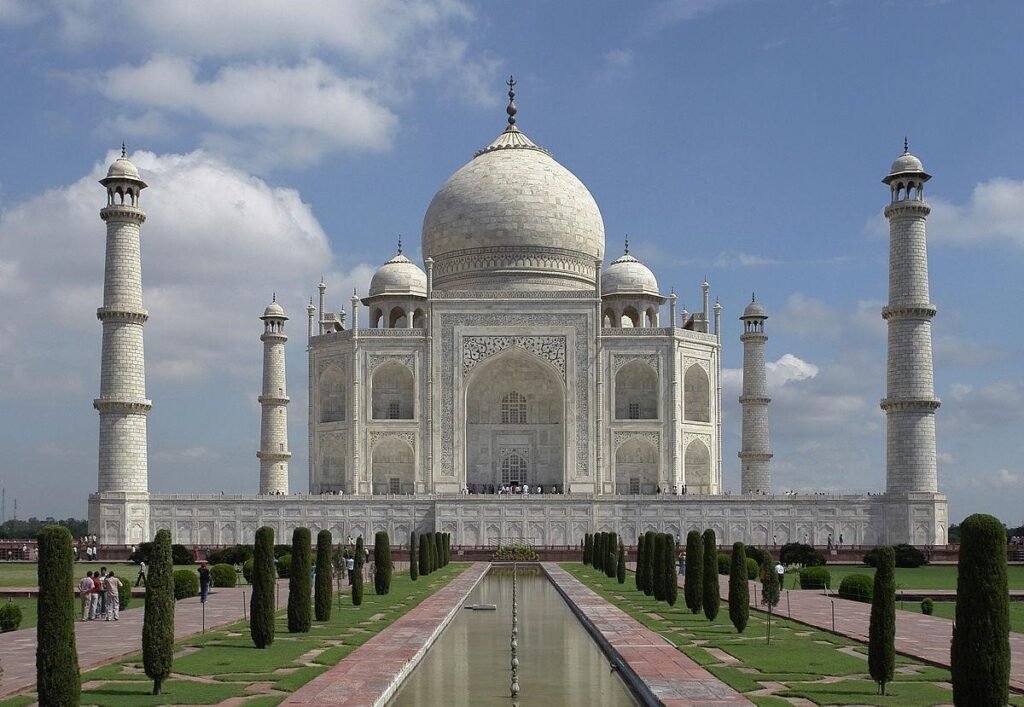
- The Taj Mahal is a mausoleum located in Agra, Uttar Pradesh, India.
- It was commissioned by the Mughal emperor Shah Jahan in memory of his beloved wife Mumtaz Mahal or Arjumand Banu Begum, who died in childbirth in 1631.
- The Taj Mahal is considered one of the most beautiful buildings ever created.
- The Taj Mahal is a symbol of India’s rich history.
- It is distinguished as the finest example of Mughal architecture, a blend of Indian, Persian, and Islamic styles.
- The Taj Mahal was built between 1631 and 1648 by 20,000 stone carvers, masons, and artists from across India and as far as Turkey and Iraq.
- Features: pietra-dura works,use of calligraphy, foreshortening technique, Charbagh style gardens and the use of water in the premises for decoration.
- The Jaali work is extremely fine.
- The complex includes twin mosque buildings, lovely gardens, and a museum.
- The Taj Mahal is also one of the world’s most iconic monuments.
- It was designated as a UNESCO World Heritage Site in 1983 for being “the jewel of Muslim art in India and one of the universally admired masterpieces of the world’s heritage”.
Gol Gumbad
- Gol Gumbaz is a 17th-century mausoleum located in Bijapur, Karnataka.
- It is the tomb of Mohammad Adil Shah and some of his relatives.
- Mohammad Adil Shah is the seventh sultan of the Adil Shahi dynasty.
- The building is one of those put by UNESCO on its “tentative list” to become a World Heritage Site in 2014, under the name Monuments and Forts of the Deccan Sultanate.
- It is an important example of the southern regional style of Indo-Islamic architecture.
- It is one of the largest single chambers ever built and externally.
- Features: the building is a great cube with a hemispherical dome, standing on a high drum and four minarets at its corners.
- Main architectural features of the hall aretall pointed arches which support the dome above.
Jama Masjid
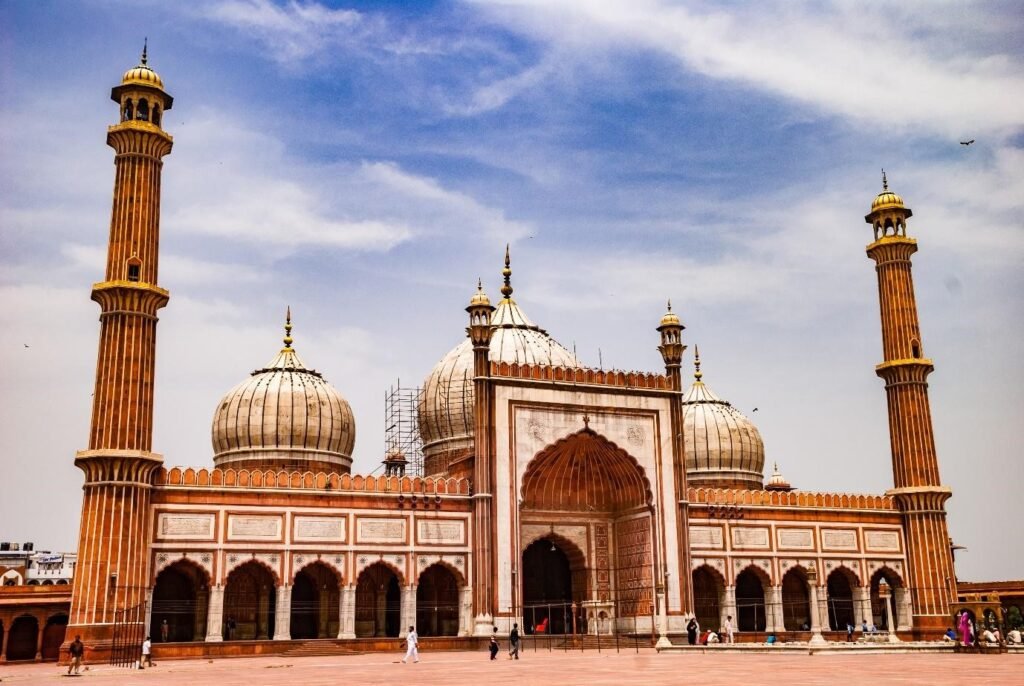
- Jama Masjid is an example of Mughal architecture.
- Location: Old Delhi, India.
- Commissioned by: the Mughal Emperor Shah Jahan
- It was constructed in 1650-56.
- It is considered the largest mosque in India.
- The mosque is built from red sandstone and white marble.
- The name is derived from the word ‘Jummah’, referring to the congregational prayer observed by Muslims on Fridays.
- The mosque is oriented toward the holy city of Mecca, Saudi Arabia, which lies to the west.
- The mosque is jointly maintained by the Delhi Wakf Board and the Jama Masjid committee under the directives from the Shahi Imam.
Qutub Minar
- Qutub Minar is located in Delhi, India.
- The tower is a 234-feet-high tapering tower divided into five storeys.
- Construction of Qutub Minar:
- Ground floor: Qutb-ud-din Aibak
- Next three storeys: Iltutmish
- Fifth storey: Feroze Shah Tughlaq
- The tower is largely built of red and buff sandstone with some use of marble in the upper storeys.
- It is characterised by highly decorated balconies and bands of inscriptions intertwined with foliated designs.
- Qutub Minar is a UNESCO World Heritage Site.
Chand Minar
- Chand Minar is a minaret located in Daulatabad, Maharashtra, India.
- It was built in the 14th century by the Bahmani Sultanate.
- The tower is 210 feet high and has a diameter of 70 feet at the base.
- The tower is made of brick and stone and is decorated with intricate carvings and inscriptions.
- The tower was built as a part of a mosque and was used to call the faithful to prayer.
- The tower is named after the Sultan of the Bahmani Sultanate, Ala-ud-din Bahman Shah.
- Chand Minar is considered one of the tallest minarets in India and is an impressive example of Islamic architecture.
Humayun’s Tomb
- Humayun’s Tomb is a UNESCO World Heritage Site located in Delhi, India.
- The tomb was commissioned by Empress Bega Begum in 1558.
- She is the first wife of Mughal Emperor Humayun.
- The tomb was designed by Persian architects Mirak Mirza Ghiyas and his son, Sayyid Muhammad.
- The tomb contains the body of Emperor Humayun and other members of the Mughal dynasty.
- The tomb is an excellent example of Mughal architecture and incorporates Persian and Indian elements.
- Features:
- It is made of red sandstone and white marble.
- It is surrounded by a beautiful garden.
- It is 47 meters high.
- It has a double dome.
Conclusion
Indo-Islamic architecture was a perfect blend of Persian style of architecture led by Islamic rules and regulations and the local style or Indian style of architecture. The blend has mainly taken place due to different materials available for constructions in India, the local labour not having much knowledge of exact Persian style and to represent the accommodative and pacifist stance of the rulers of that time.
Ref: Source-1
| Other Articles in History & Culture | |
| Decline of Mughal Empire | Foreign Travelers to India |
| Miniature painting | Battle of Plassey 1757 |
| Hindustani Music | Battle of Buxar(1764) |
FAQs (Frequently Asked Questions)
What is Islamic architecture?
TheIslamic architecture is the architectural styles of buildings that follows the principal of Islam.
What is Indo-Islamic architecture style?
TheIndo-Islamic architecture style is a combination of Indian style of architecture along with the Persian style of architecture
What are the features of Islamic architecture?
The traditionalfeatures of Islamic architecture elements includes pietra dura, arabesque method, calligraphy, foreshortening technique, minars, symmetry, etc.
What is the main features of Indo-Islamic culture?
Themaincharacteristics of Indo-Islamic architecture includes: arches, calligraphy, pietra dura, domes, arabesque method etc.
What is the main features of Indo-Islamic architecture of sultanate period?
Themain features of Indo-Islamic architecture of sultanate period were minars, arches, high tomb, verandas among others.


