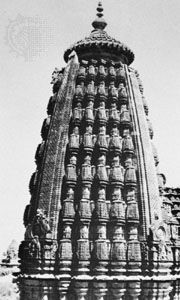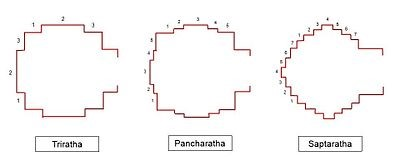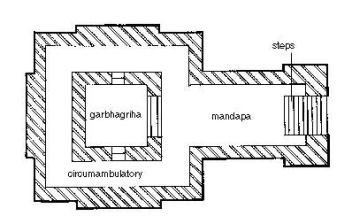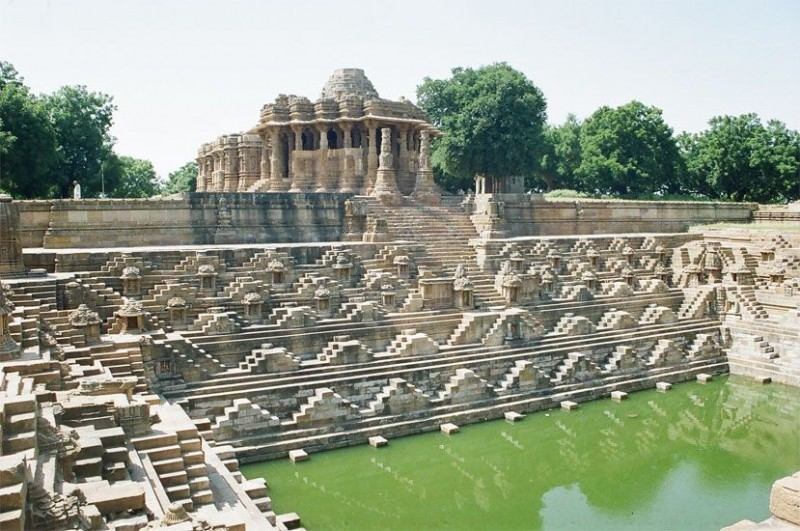The Nagara the Dravida and the Vesara style temples are some of the various schools of temple architecture present in India since ages.Nagara style temple is a style of architecture that is majorly concentrated in northern India with each region developing their own styles according to needs and materials present. In this article, you will learn definition, featuresand Sub-Schoolsof Nagara style temple, etc.
This article will provide key insights for GS Paper-I of Art and Culture section of UPSC IAS Exam.
Table of Content
- What is Nagara style temple?
- Features of Nagara style of architecture
- Outside structure of Nagara temple architecture
- Features of Nagara style shikhara
- Types of shikharas in Nagara style temple
- Inside features of Nagara style of architecture
- Features of Odisha School of temple architecture- Nagara style temple
- Features of Khajuraho School of temple architecture- Nagara style temple
- Features of Solanki School of temple architecture- Nagara style temple
- Conclusion
- Frequently Asked Questions
What is Nagara style temple?
- Nagara style temple is a style of architecture that had developed in northern India after fifth century A.D.
- Nagara style temple example: Lakshman temple at Khajuraho, Jagannath temple at Puri, Modhera Sun temple etc.
- Sub schools of Nagara style temple: Odisha, Solanki, Khajuraho School.
Features of Nagara style of architecture:
- Nagara style of temple architecture usually follows the Panchayatan style of architecture.
- Panchayatan style consists of subsidiary shrines that are laid out in the format of crucified ground plan with respect to the principal shrine.
- Nagara style temple does not have provision of water tanks or reservoirs within the temple premises.
Outside structure of Nagara temple architecture:
- The Nagara style temple has pillars, shikharas and are built on raised platform.
- On the outside walls of Nagara style temple’s garbhagriha, there are images of the Goddesses- Ganga and Yamuna were placed.
Features of Nagara style shikhara:
- At the end of the shikhara is present Amalak, a horizontal fluted disc.
- On top of Amalak, kalash is present that has a spherical shape.
- The vahan or the vehicle of the principal deity along with a standard pillar or dhvaj is placed axially before the sanctum.
Types of shikharas in Nagara style temple:
- Latina shikharas:
- Latina shikharasis also known as the rekha-prasad shikharas.
- Rekha-prasad shikhara’s base is square and walls curve inward to a central point on the top.
- Rekha-prasad shikhara is generally used for garbhagriha.
Latina shikharas:
- Phamsana shikharas:
- Phamsana shikhara’s base is broader with several slabs that gently rise to a single point over the centre of the building.
- Phamsana is shorter in height than the Latina.
- Phamsana’s slopes upwards on a straight line.
- Phamsana is generally used for mandaps rather than for garbhagriha.
Phamsana shikharas:
- Valabhi shikharas:
- Valabhi shikhara’s base is rectangular with the roof rising into vaulted chambers.
- The edge of the vaulted chamber of Valabhi shikhara style is rounded.
- Valabhi shikharas is also called wagon-vaulted roofs.
Valabhi shikharas:
Inside features of Nagara style of architecture:
- In front of principal shrine or garbhagriha lies the assembly halls or mandaps.
- The garbhagriha is always located directly under the tallest tower.
- When the inside walls of Nagara temple are divided into 3 vertical planes, it is called triratha.
- When the inside walls of Nagara temple are divided into 5, 7 and 9 vertical planes, they were called pancharatha, saptaratha and navaratha temples.
- Pradakshina path: is the ambulatory passageway around the sanctum sanctorum which was usually covered either by wall or roofs or both.
- The elaborated gateways or boundary walls are usually not present.
Layout of Nagara style of architecture:
Features of Odisha School of temple architecture- Nagara style temple:
- Odisha School of temple architecture was developed in different parts of the Kalinga empire of Odisha.
- The ground plan of the main temple was square.
- The exterior walls of the Odisha School temple were decorated with carvings and sculpture, but interior walls were relatively plain.
- Odisha School of temple architecture did not used pillars in the porch unlike the other basic Nagara Schools that used pillars to support the roof.
- Iron girders were rather used to support the roof.
- Rekhadeuls are the shikharas that were almost vertical roofs which suddenly curved inwards sharply.
- Jagmohan are the mandaps.
- Boundary walls are present unlike the other basic Nagara Schools that had no boundary walls.
- Example: Sun Temple at Konark, Jagannath temple at Puri, Lingaraj temple at Bhubaneswar, etc.
Features of Khajuraho School of temple architecture- Nagara style temple:
- Khajuraho School of temple architecture was developed in the central India mainly Madhya Pradesh by the Chandela rulers.
- It is also known as Chandel school.
- The ground plan of the main Khajuraho School temple followed Panchayatan style.
- The Khajuraho School temples were built on a higher platform than other Nagara schools.
- Uniqueness of Khajuraho School of temple architecture was that it belonged to both Hindu and Jain religion.
- Unlike Odisha School of architecture, Khajuraho School of architecture has both the interior and exterior walls decorated with sculptures or carvings.
- The sculptures had erotic themes and were inspired from Vatsyayana’s Kamasutra.
- The Khajuraho School temples were generally north or east facing and were made of sandstone.
- Main temple of Khajuraho School had 3 chambers– garbhagriha, mandapa and ardha-mandapa.
- Antarala: is a vestibular entrance that leads to the garbhagriha.
- Jagati: is the raised platform on which the temple is built.
- The subsidiary shrines had rekha prasad shikharas to create an image of a mountain range.
- Several such temples were dedicated to the cult of the yoginis such as Chausanth Yogini temple.
- Example: Kandariya Mahadeva temple, Lakshman temple at Khajuraho, etc.
Features of Solanki School of temple architecture- Nagara style temple:
- Solanki School of temple architecture was developed in the north-western parts of India including Gujarat and Rajasthan.
- Solanki School of architecture was developed by the Solanki rulers but had element of post-Gupta style.
- The temple walls of Solanki Schoolwere devoid of any carvings.
- The garbhagriha of Solanki Schooltemple was connected to the mandapa both internally and externally.
- Torans or arched gateways were present in the Solanki Schooltemple, that were elaborately decorated and often lead to sabha mandapa (the assembly hall).
- Many of the sculptures of Solanki style temple were made of grey schist.
- Material used in architecture of Solanki style temple- sandstone, black basalt and softmarble.
- The Solanki style temples were usually east-facing so that every year, during the equinoxes, the sunrays fall directly on the central shrine.
- Uniqueness of Solanki style temples: presence of surya–kund, that is step-well or step tank in the proximity of the temple.
- Stepsof Surya-kund had small temples which were decorated with wooden carvings.
- Example: Modhera Sun temple of Gujarat
Conclusion
Nagara School of temple architecture though differed from Dravid school of architecture but it had many features common to it such as presence of boundary walls in Odisha School or gateways and water bodies present in Solanki School. Many of these sites have been declared as UNESCO world heritage site, yet it needs to be revamped.
Ref:Source-1
| Other Articles in History & Culture | |
| Martial Arts of India | Dravida Temple Style (South Indian temple style) |
| Industrial Revolution | Tribes in India |
| Classical Sanskrit Theatre | Left-Wing Movement in India |
FAQs (Frequently Asked Questions)
What is Nagara Style of temple architecture?
Nagara Style temple is a style of architecture that had developed in northern India after fifth century A.D.
What are the example of nagara style temple?
Nagara style of architecture examples includes temples such as Lakshman temple at Khajuraho, Jagannath temple at Puri, Modhera Sun temple etc.
What is the main difference between Nagara and Dravidian style of temple architecture?
Nagara and Dravidian style of architecture differs mainly in the form of Shikharas, Dwarapalas (present only in Dravidian), Gopurams (present only in Dravidian) and emphasis on Temple boundaries (more in Dravidian).











