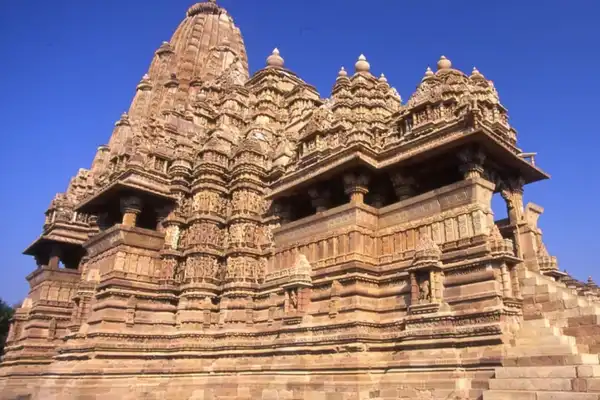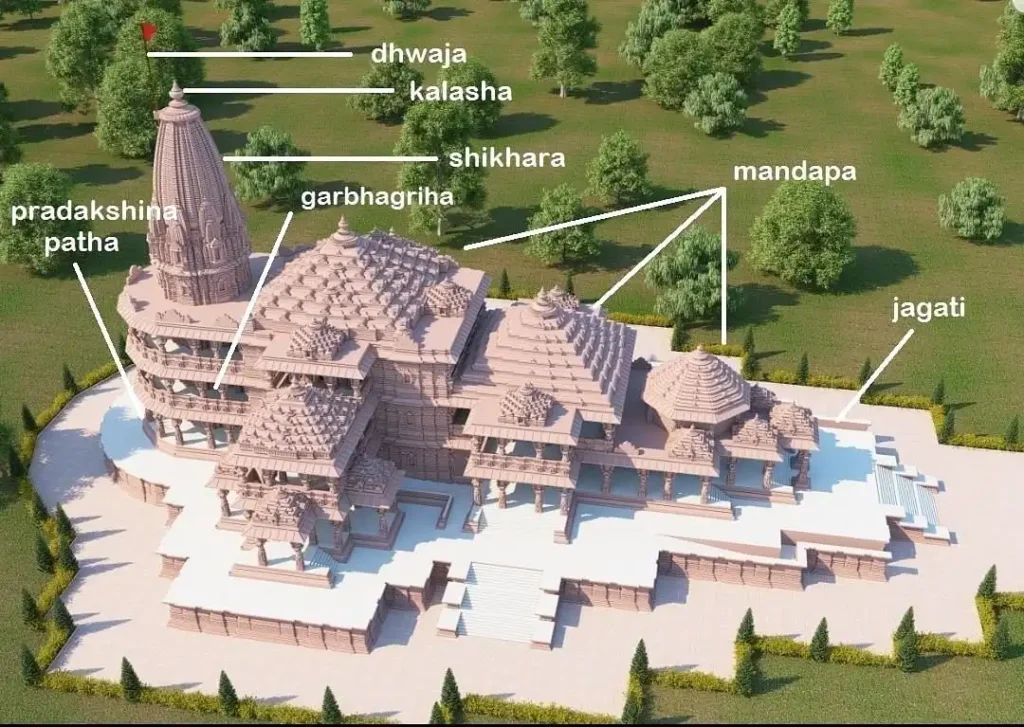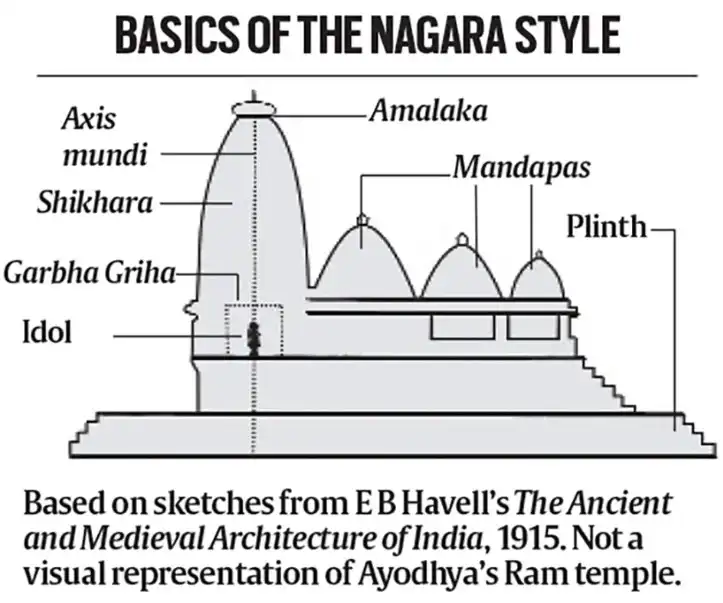Designed in the Nagara Temple Architecture style, the recently inaugurated Ram Janmabhoomi temple in Ayodhya represents a significant cultural and architectural milestone.
About Nagara Architecture:
- Nagara architecture originated in the 5th century CE, during the late Gupta period in Northern India.
- It is often considered alongside the Dravida style from Southern India, with both styles emerging around the same period.
- Nagara architecture is described as a “language” of architecture, comprising a comprehensive vocabulary and grammar for design.
- It is notable for its distinct shikhara (mountain peak-like structure) over the sanctum sanctorum.
- A typical Nagara temple includes a circumambulatory passage and one or more mandapas (halls).
Features of Nagara Style:
Foundation and Structure
- The plan of Nagara temples is typically four-sided, featuring a square garbhagriha (sanctum sanctorum).
- These structures are elevated on a high platform (jagati) and supported by a smaller base (adhisthana).
- The overall temple plan can be oblong, with the addition of mandapas and circumambulatory paths in later developments.
- Notable elements include bhadra, sirsa, amalaka, bijapuraka, and rathika.
Evolution of Temple Roof
- Initially, Nagara temples featured flat roofs.
- Over time, the roofs evolved into a pyramidal shape, forming the distinctive shikhara.
- The shikhara is a tall, tapering spire, a hallmark of Nagara temple architecture.
Interior and Exterior Design
- The garbhagriha houses the deity’s image or idol.
- Mandapa: This is the pathway leading to the garbhagriha, where worshippers gather.
- Pradakshinapatha: A circumambulatory path surrounding the garbhagriha.
- Gavaksha: Windows added for cross ventilation and light.
Decoration and Carvings
- The temples are intricately ornamented with carvings and sculptures.
- The temple entrance is adorned with images of gods, goddesses, and geometric designs.
- Depictions of dvarapalas, Ganga, and Yamuna are often found at the door frame’s base.
- The walls and pillars feature sculptures of devakanyas, apsaras, yaksas, yaksis, and floral garlands.
Difference between Nagara Style and Dravida Style:
| Nagara Style | Dravida Style | |
| Origin and Time Period | Emerged around the 5th century CE in northern India. | Simultaneously emerged in southern India during the same period. |
| Basic Structure | Built on a raised plinth with the garbha griha (sanctum sanctorum) as the sacred center. | Typically includes a vimana (tower over the sanctum), smaller than the gopurams (gatehouses). |
| Key Architectural Feature | Distinguished by a towering shikhara (mountain peak-like structure) over the garbha griha. | Vimanas are key features, with gopurams being more striking; vimanas are smaller than gopurams. |
| Sub-Styles | Includes Valabhi, Phamsana, Latina, Shekhari, and Bhumija. | A variety of sub-styles with distinctive features, but less categorically divided than Nagara. |
| Boundary Walls | Few temples have distinctive boundary walls as part of the design. | Often have elaborate boundary walls as part of the temple complex. |
| Temple Complex Features | Often includes a circumambulatory passage and one or more mandapas (halls). | Features like water tanks, step tanks (like the suryakund), and often more expansive complexes. |
| Iconography and Decoration | Elaborate murals and reliefs often adorn the walls, with a focus on narrative sculptures. | Both interior and exterior walls lavishly decorated, with a focus on sculptures and intricate carvings. |
| Shikharas/Vimanas | Shikharas represent mountains and cosmic order; various types like Latina, Phamsana, etc. | Vimanas are smaller than gopurams; the dome-shaped crowning cap atop the vimana is distinct. |
Ref: Source
| UPSC IAS Preparation Resources | |
| Current Affairs Analysis | Topperspedia |
| GS Shots | Simply Explained |
| Daily Flash Cards | Daily Quiz |




